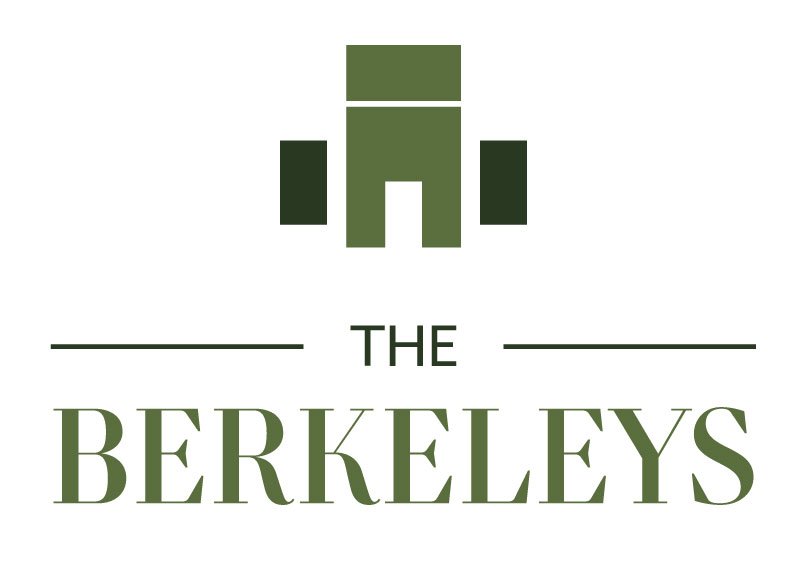DESIGN | FEATURES + FLOORPLANS
FEATURES
• Third-level multi-functional indoor/outdoor entertainment space. Partially covered rooftop terrace with an optional outdoor kitchen, gas grill and a refrigerator
• Living-level on-grade backyard featuring a six-foot privacy fence
• Townhomes ranging from 2,560± to 2,590± square feet
• Three bedrooms, two and one half bathrooms with spacious two-car garage + storage.
• Modern architectural design with open-concept, three-level living space
And much more! View our complete list of features and preliminary specifications HERE
SPECIFICATIONS
• Ply Gem windows and patio doors
• IB DeckShieldTM waterproofing system on the rooftop terrace deck
• Frigidaire Professional Series kitchen appliances, including a 36-inch wide gas oven/range, a vented exhaust hood, a drawer-style microwave and a garbage disposal
• Full-overlay, solid wood cabinetry with BlumotionTM soft-close hinges in the kitchen, laundry room and bathrooms
*Final selections are subject to change






